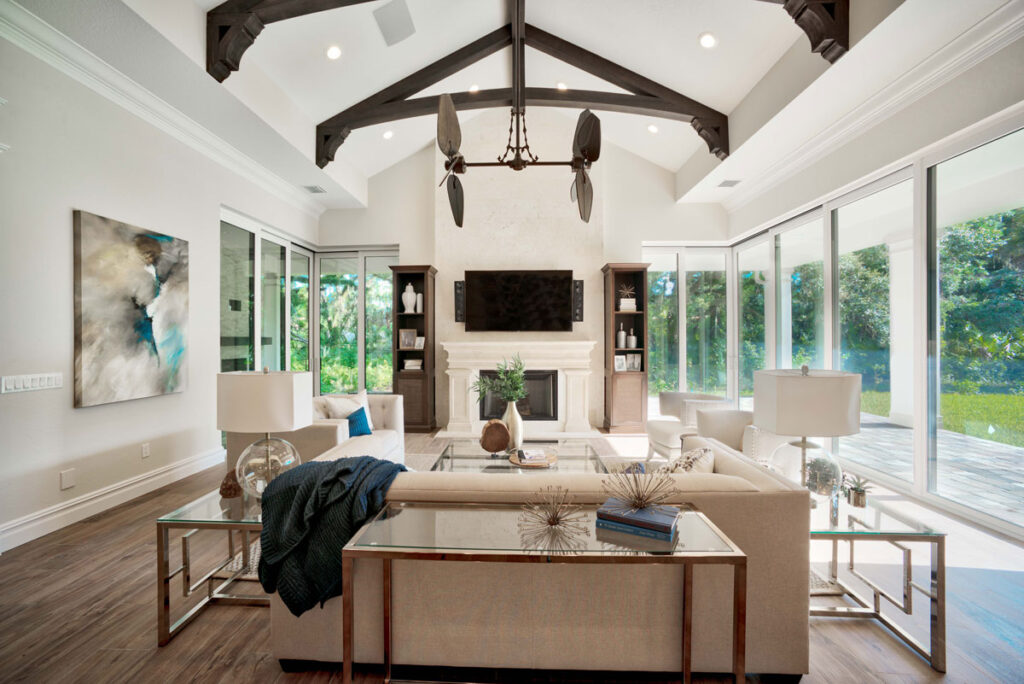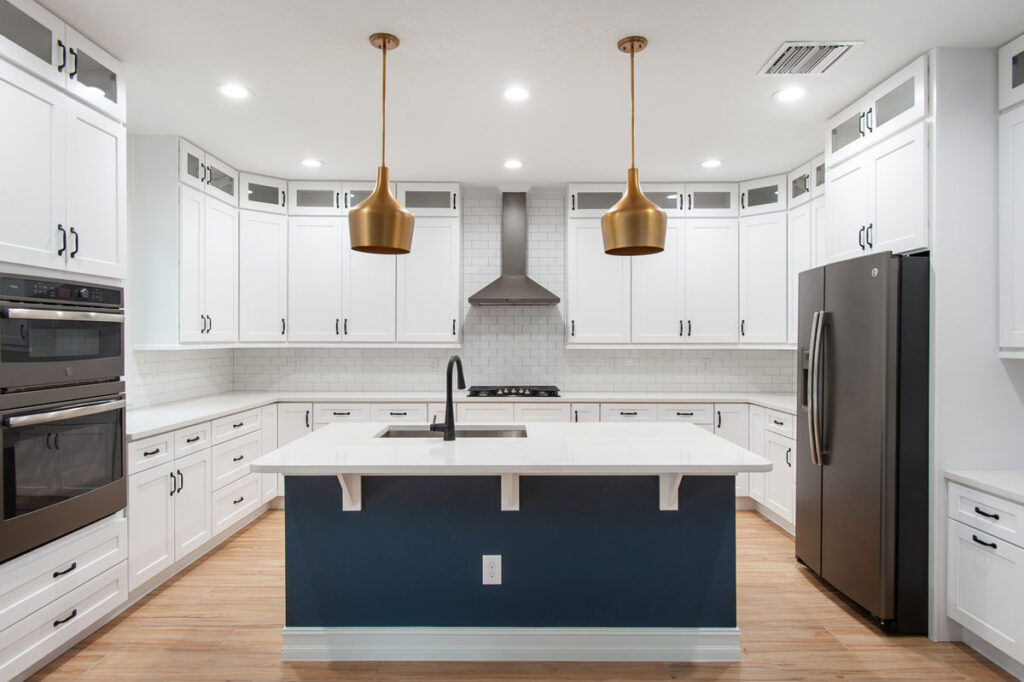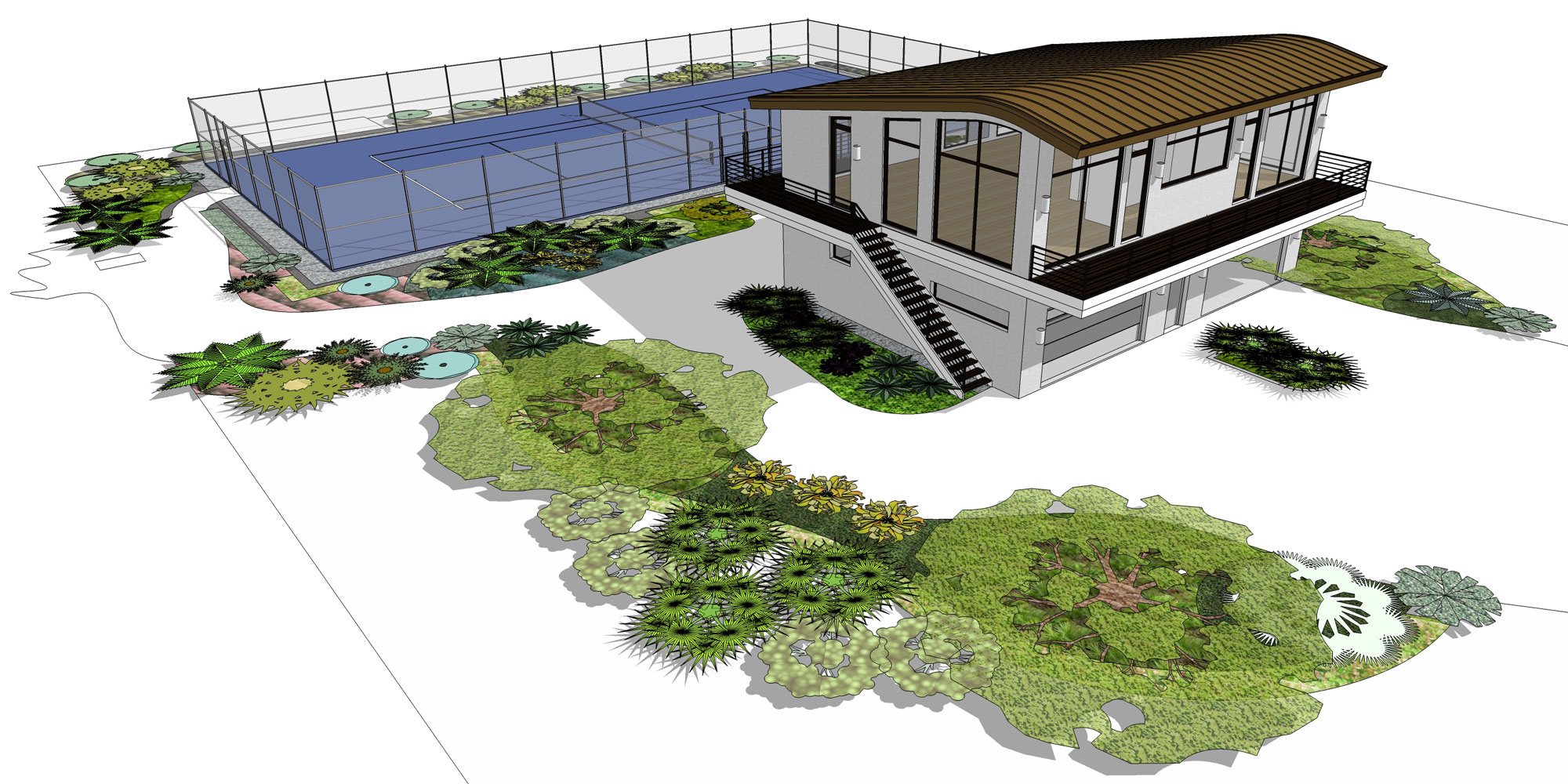Services
- Home
- |
- Services
Residential Design Approach


You Talk. We Listen.
We approach each project or client with an understanding that the most important task is to listen first. While each project is unique, these are the core values of how we approach any project.
• Site / Lot Study
Zoning Requirements, Sun Studies, Orientation
• Floor Plan Designs
Understanding Your Goals / Spacial Relationships
• Exterior Elevations
Utilize 3D Modeling
• Structural Engineering
We are not licensed architects, so we use local structural engineering companies
• Construction Documents
• Permitting
Check Out Our Portfolio!
Rennovations / Additions / As-Builts
A home can feel entirely new again by altering it through a renovation or adding an addition. Our team has extensive experience with the process of additions and renovations.
• Listening to what the owners’ goals are for altering the home
• Discussing design options
• Explaining the zoning limitations
• Researching FEMA limitations if in a flood zone
• Studying building setbacks or building height limitations
• Discussing and understand impervious and building coverage requirements


Contact Us To Get Started!
3D Modeling / Schematic Design


We understand that not everyone can visualize blueprints or flat 2D elevations. With technology in place today and the continual improvements, we offer our clients a way to see the final design in a digital 3D platform.
We want our clients to “See it, Before you Build It”
Utilizing digital 3D modeling, we create schematic designs for review and then more detailed final designs with full color, landscaping and furniture to bring it to life!
Check out our portfolio with examples of our work

