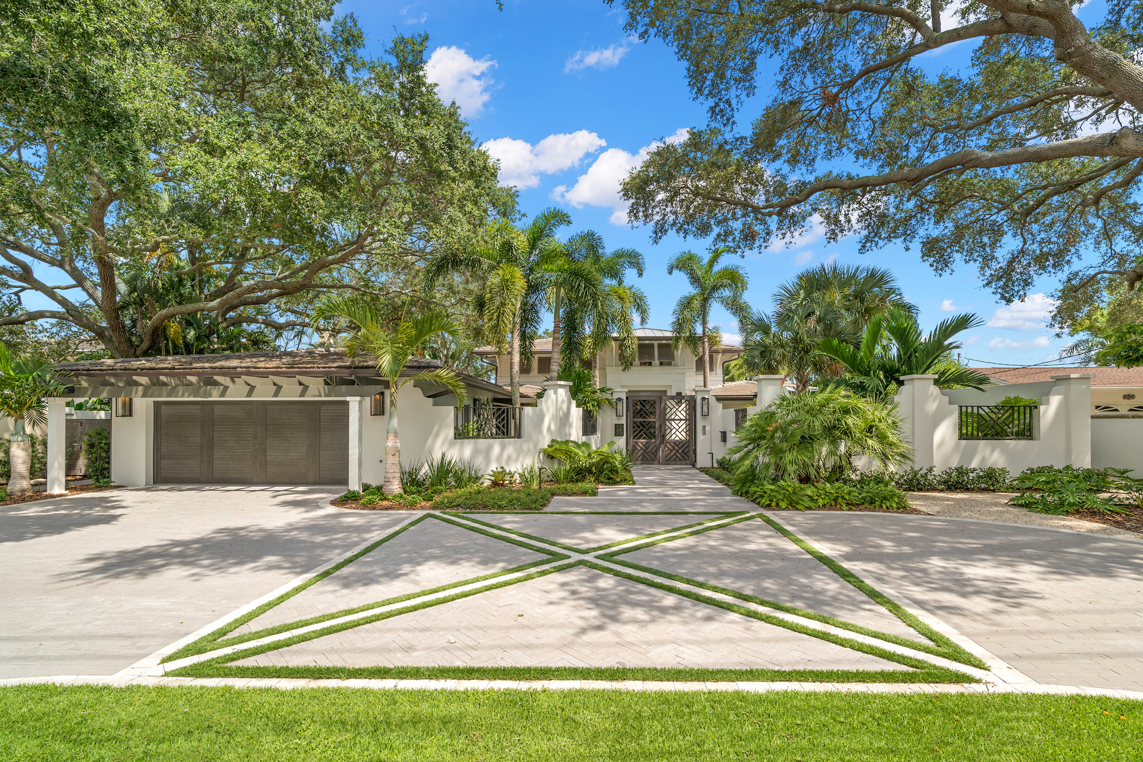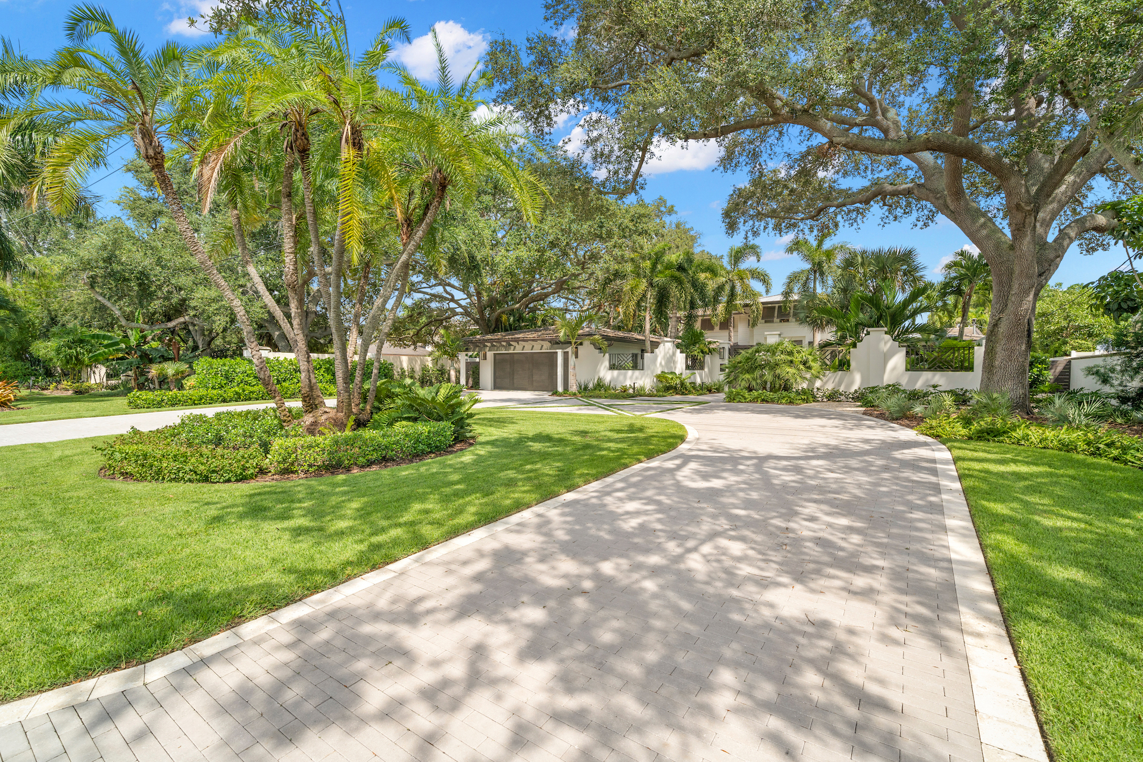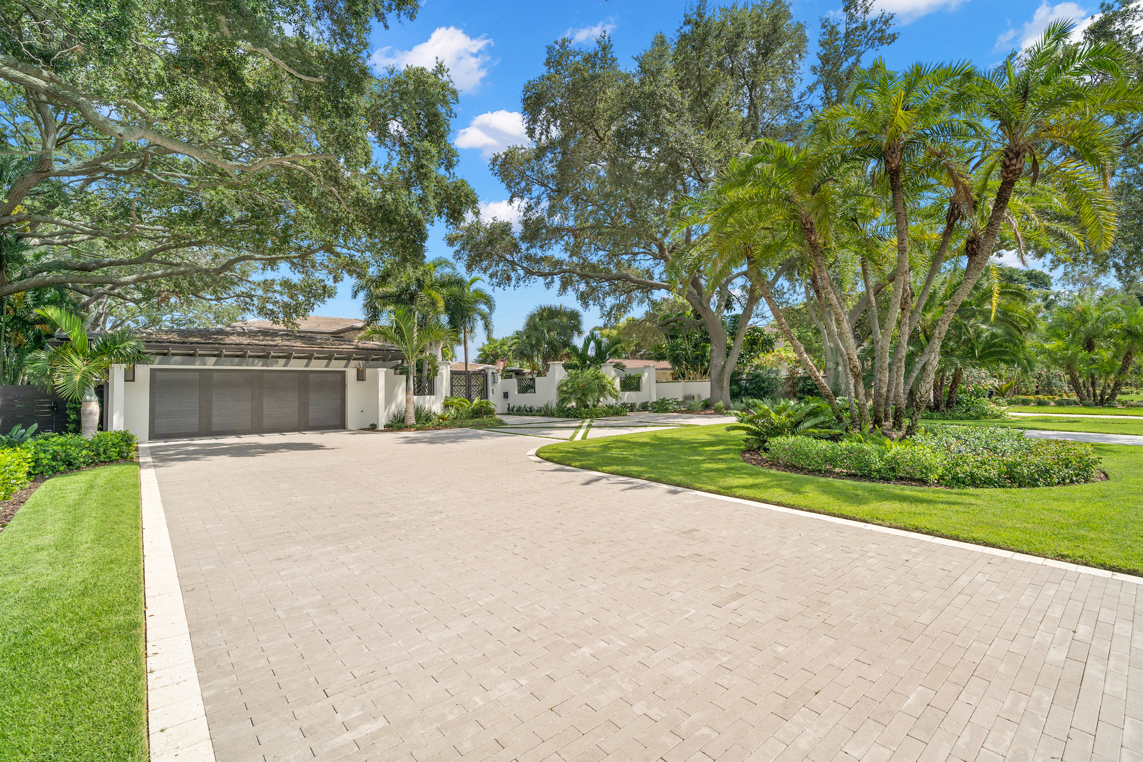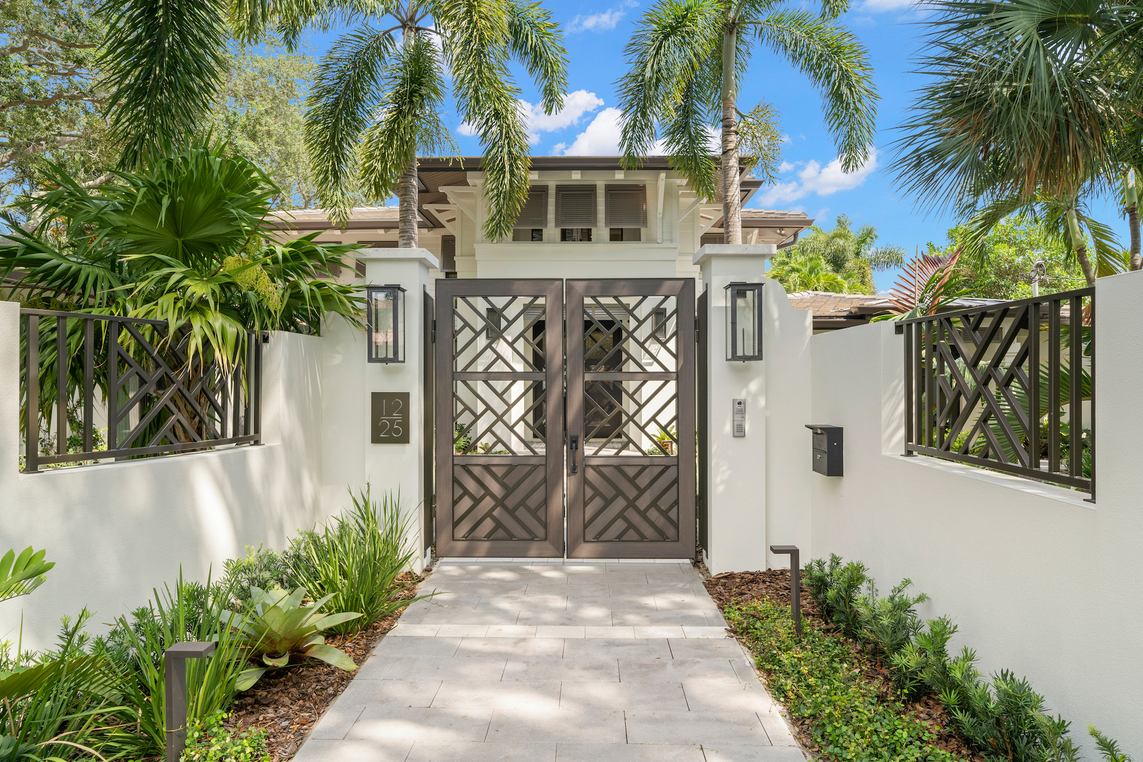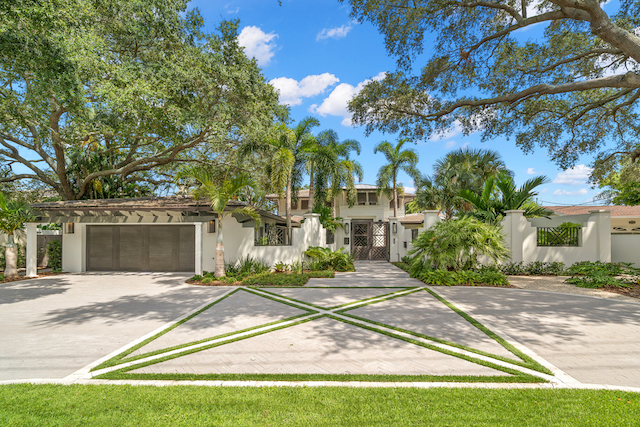This St. Petersburg renovation and addition was a 2-Phase Build that transformed an old outdated Mediterranean design into a beautiful West Indies style home. The first phase of the project was to focus on the interior of the home while including as much as possible on the exterior of home within the local FEMA guidelines. The second phase of the project was to include the 2 story prominent entry tower with extended overhangs, with accented brackets and corbels along with finished tongue and groove soffits. The custom over-sized skylight over the kitchen area ensured that ample natural light will fill the room during daylight hours. The custom, open riser stairs system was also intended to allow natural light to fill the foyer space.

